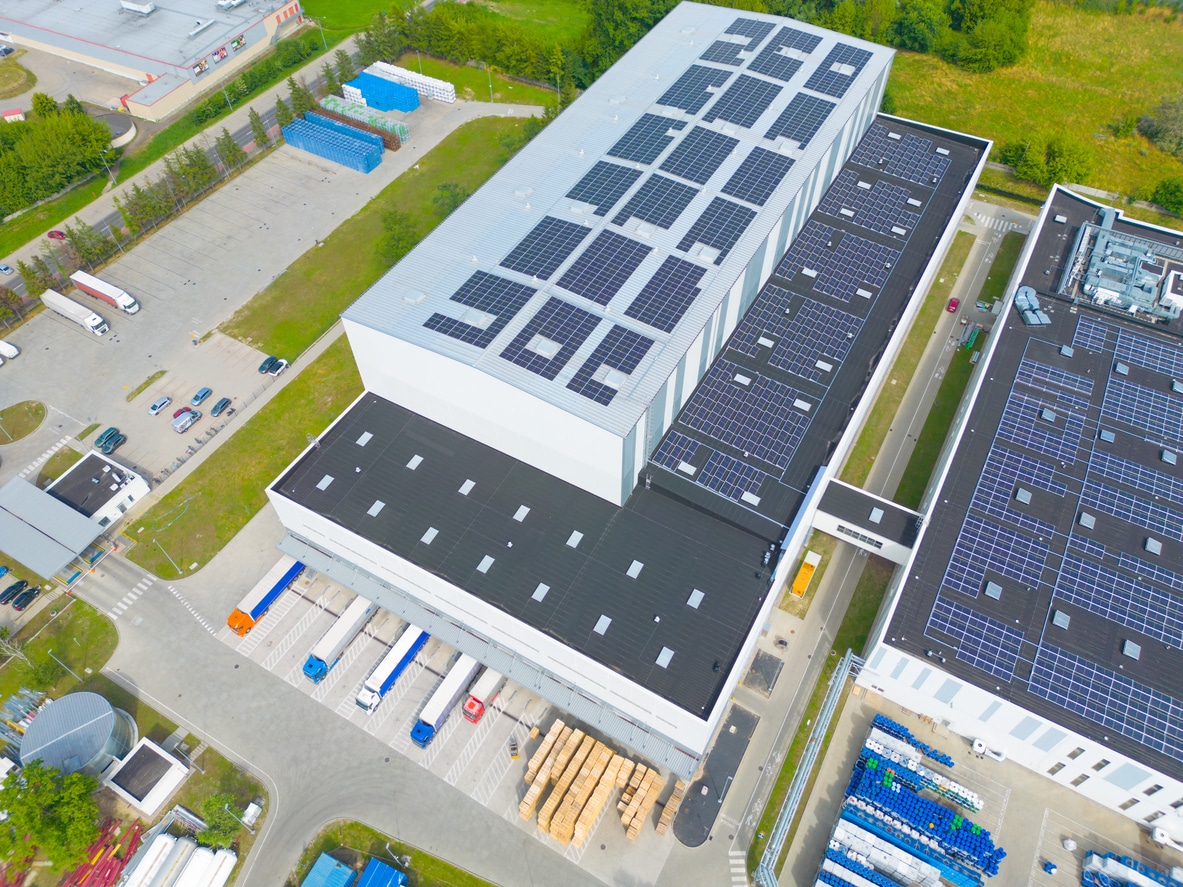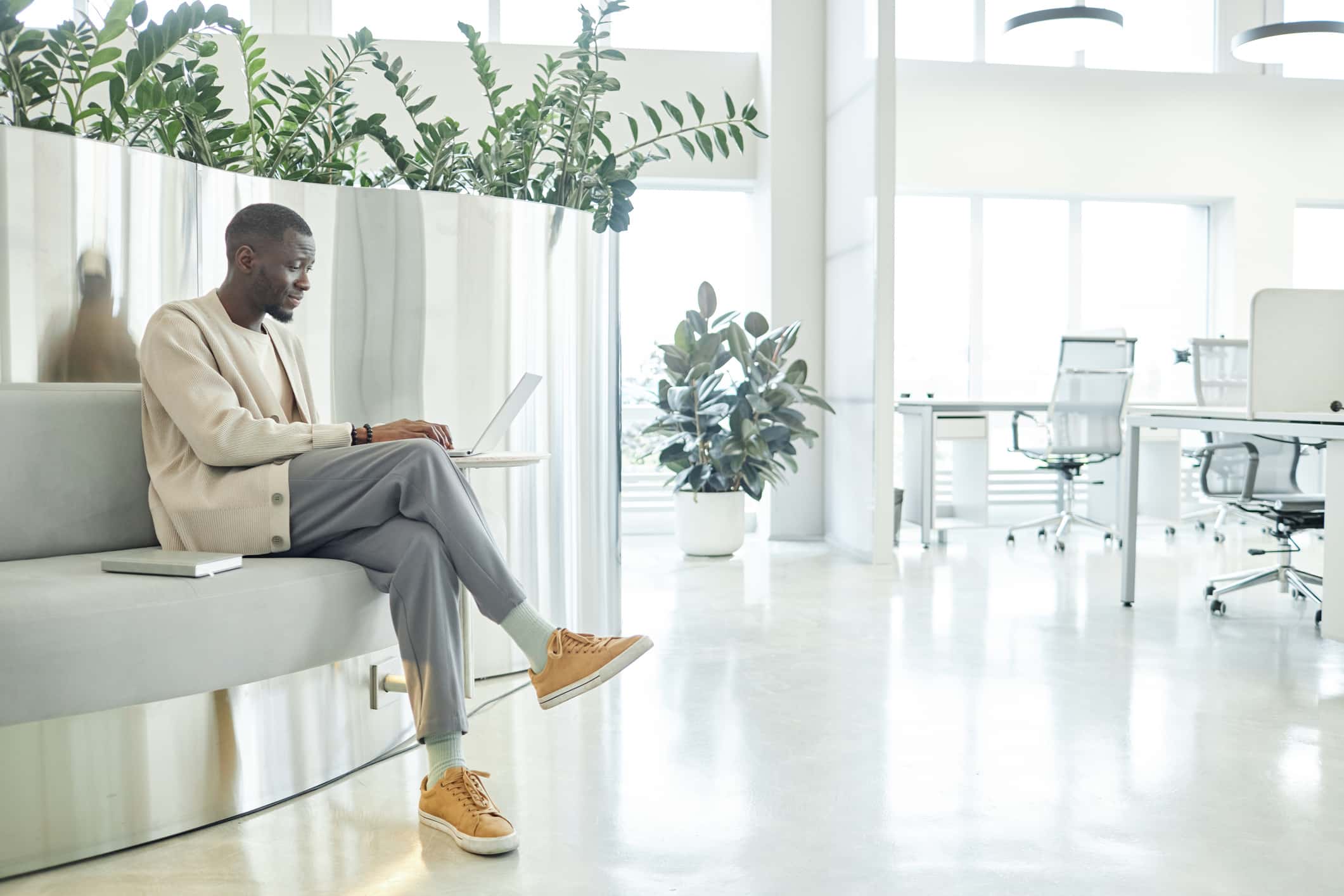Reflecting on a Year of Sustainable Commercial Construction: Trends and Innovations for 2026 Construction trends…

The Role of Biophilic Design in Modern Commercial Construction
Biophilic design isn’t confined to the luxury space any longer, and it’s now a proven strategy for boosting productivity and tenant satisfaction in modern workplaces. When architects and contractors collaborate early, offices, warehouses, and mixed-use developments gain healthier air, calmer acoustics, and inspiring aesthetics that help companies recruit and retain top talent.
Schonscheck can deliver a nature-infused commercial design-build project from Detroit to Grand Rapids, where we’ve been crafting industry-leading solutions for decades. Come along as we unpack the core principles behind biophilia, explore evidence-based advantages for Michigan businesses, and share field-tested ways our team integrates organic elements while staying on schedule and budget.
What Is Biophilic Design?
Biophilic spaces connect occupants to the rhythms of the outdoors through direct nature—think daylight, operable windows, green roofs, and interior plantings—and indirect nature, such as wood finishes, flowing water features, and biomorphic patterns etched into glass or metal panels. Design should also respect place-based ecology: using regionally sourced stone, reclaimed Michigan hardwood, and native plant species that thrive with minimal maintenance. Together, these layers tap our innate affinity for the natural world, turning conventional offices into restorative environments that mirror the richness of a lakeside trail or forest canopy.
The Science Behind Biophilia
Multiple studies link access to daylight and greenery with lower cortisol levels, reduced heart rates, and faster cognitive recovery after demanding tasks. Even indirect cues—wood grain, natural color palettes, or the sound of running water—can trigger parasympathetic responses that improve focus and creativity. These physiological shifts translate into measurable gains in productivity, job satisfaction, and employee retention.
Why It Matters for Commercial Spaces in Michigan
Michigan’s long winters and short daylight hours amplify the importance of biophilic strategies. Expansive south-facing glazing captures scarce winter sun, while light shelves bounce daylight deeper into open-plan interiors, cutting reliance on artificial lighting.
Locally quarried limestone and region-grown mass-timber beams not only shrink transportation emissions but also echo the state’s natural heritage. Indoor green walls of hardy pothos and snake plants thrive in low-light conditions, purifying air even when windows stay shut against lake-effect snow.
The result is a resilient workspace that supports well-being year-round, no matter what the Great Lakes throw our way.
Integrating Natural Elements Into Modern Commercial Spaces
Before diving into specific strategies, remember that successful biophilic features balance aesthetics, function, and maintenance. These ideas are some of the more practical ways to weave nature into modern commercial spaces without disrupting budgets or construction timelines.
Natural Light & Views
The most impactful biophilic upgrade is often the simplest—let daylight in. Floor-to-ceiling glazing, clerestory windows, and solar-oriented atriums flood interiors with full-spectrum light that synchronizes circadian rhythms and lifts mood. On Schonsheck projects, we model sun paths to minimize glare and specify low-E coatings that block summer heat yet preserve winter warmth.
Interior glazing and open floor plates pass borrowed daylight 30–40 feet from the façade, while rooftop light wells channel sunshine to deep-plan spaces like conference rooms and break areas. Strategically placed seating invites employees to pause, recharge, and gaze at Michigan’s changing seasons instead of fluorescent panels.
Living Walls, Planters & Indoor Trees
A statement green wall or cluster of indoor trees introduces direct nature, improves acoustics, and scrubs VOCs from office air. Our team selects drought-tolerant species like snake plant, ZZ plant, and philodendron that thrive under LED grow lights and centralized irrigation, lowering maintenance costs. Built-in planters double as space dividers, bringing privacy without drywall and promoting way-finding in large lobbies.
Low-Maintenance Biophilic Features
- Natural-finish oak stair treads sourced from Michigan forests
- Acoustic ceiling baffles shaped like leaves to diffuse noise
- Reclaimed river-stone accent walls that moderate humidity
- Perforated metal panels laser-cut with abstract leaf patterns
Big Benefits for Employees & Tenants
Biophilia isn’t just beautiful, it’s profitable as well. Employees with abundant greenery and daylight are more productive and have a higher overall well-being self-score. Cognitive-function tests run by Harvard’s Healthy Buildings team revealed creativity scores jumped 15 percent after workers spent only one hour in a biophilic environment. Reduced stress translates into fewer sick days and lower turnover, tangible line items that CFOs can track.
Tenant Attraction & ROI
In competitive leasing markets, nature-rich lobbies and rooftop gardens act as brand differentiators that command higher rents. WELL- or LEED-certified buildings with biophilic elements achieve lease premiums of 4–7 percent and 1–2 percent higher occupancy compared to conventional stock.
Institutional investors also favor projects that demonstrate occupant-health metrics, viewing them as lower-risk, longer-hold assets. When Schonsheck integrates biophilia during schematic design, clients capture these premiums without costly mid-project retrofits.
Partnering With a Commercial Builder for Biophilic Success
Reaching a smooth biophilic implementation requires early collaboration between architects, landscape designers, and a contractor fluent in sustainable sourcing. Schonsheck’s design-build approach aligns structural needs with daylight goals, selects FSC-certified timber, and pre-negotiates plant-maintenance contracts before ground breaks. Our BIM models include sun-study animations and airflow simulations, ensuring green walls, operable windows, and mass-timber beams thrive together while meeting Michigan energy codes and WELL Building standards.
Build Nature Into Your Next Project With Schonsheck
Nature-positive buildings don’t happen by accident—they’re crafted through data-driven daylight studies, careful material selection, and contractors who respect the living elements as much as the concrete and steel.
Schonsheck’s design-build process brings landscape architects, MEP engineers, and interior designers to the same virtual table early, so window placements align with load paths, planter weights match slab capacity, and irrigation lines run before walls close. We vet suppliers for FSC certification and low-VOC finishes, then coordinate with facility teams on long-term plant care to keep greenery thriving long after ribbon-cutting.
The result is a space that boosts occupant wellness, earns sustainability certifications faster, and delivers measurable ROI through higher lease rates and employee satisfaction—proof that nature and profitability truly can coexist.
The Leader in Michigan Biophilic Commercial Construction
With clients across Michigan, our design-build team expertly combines in-house engineering, value-driven sourcing, and field-tested craft to weave nature into every square foot. We maximize wellness, energy performance, and long-term ROI for your tenants and staff alike. Call Schonsheck at 248-669-8800 or reach out online to start planning your biophilic commercial space.




