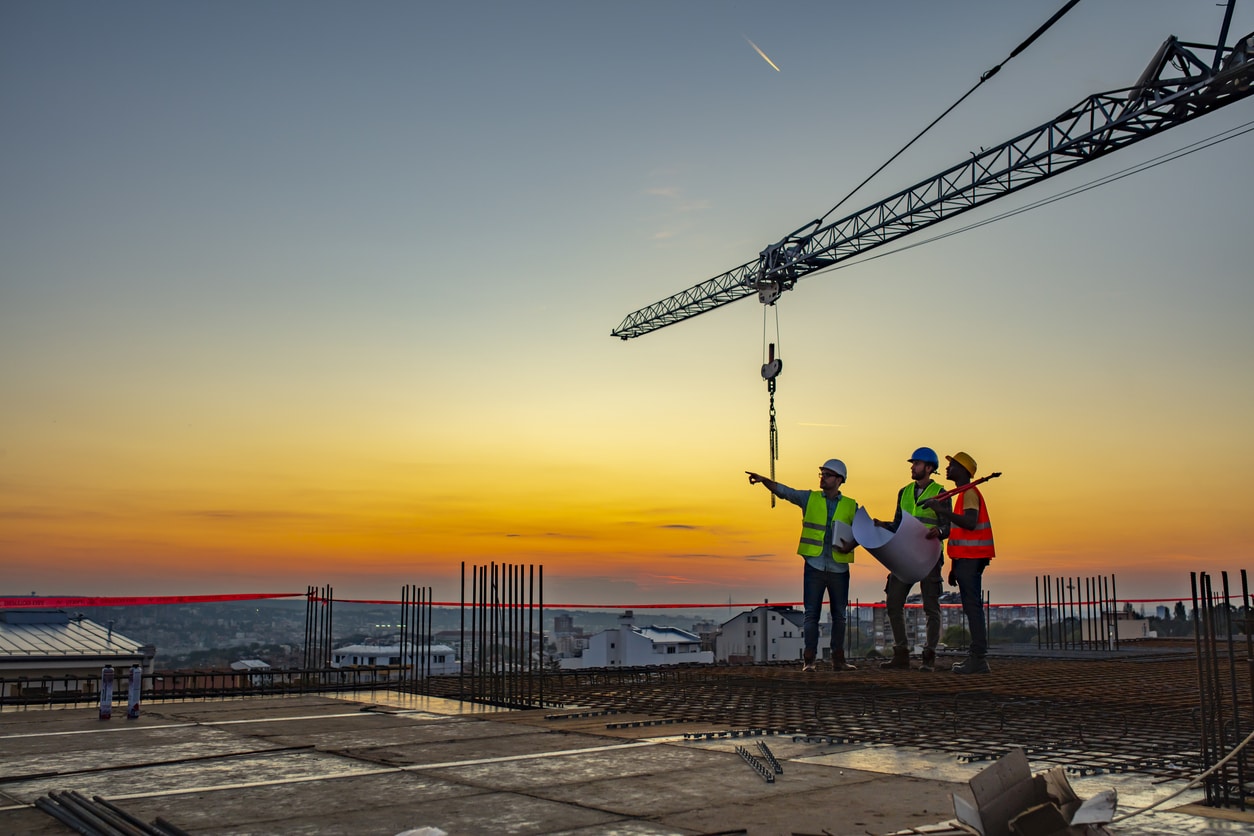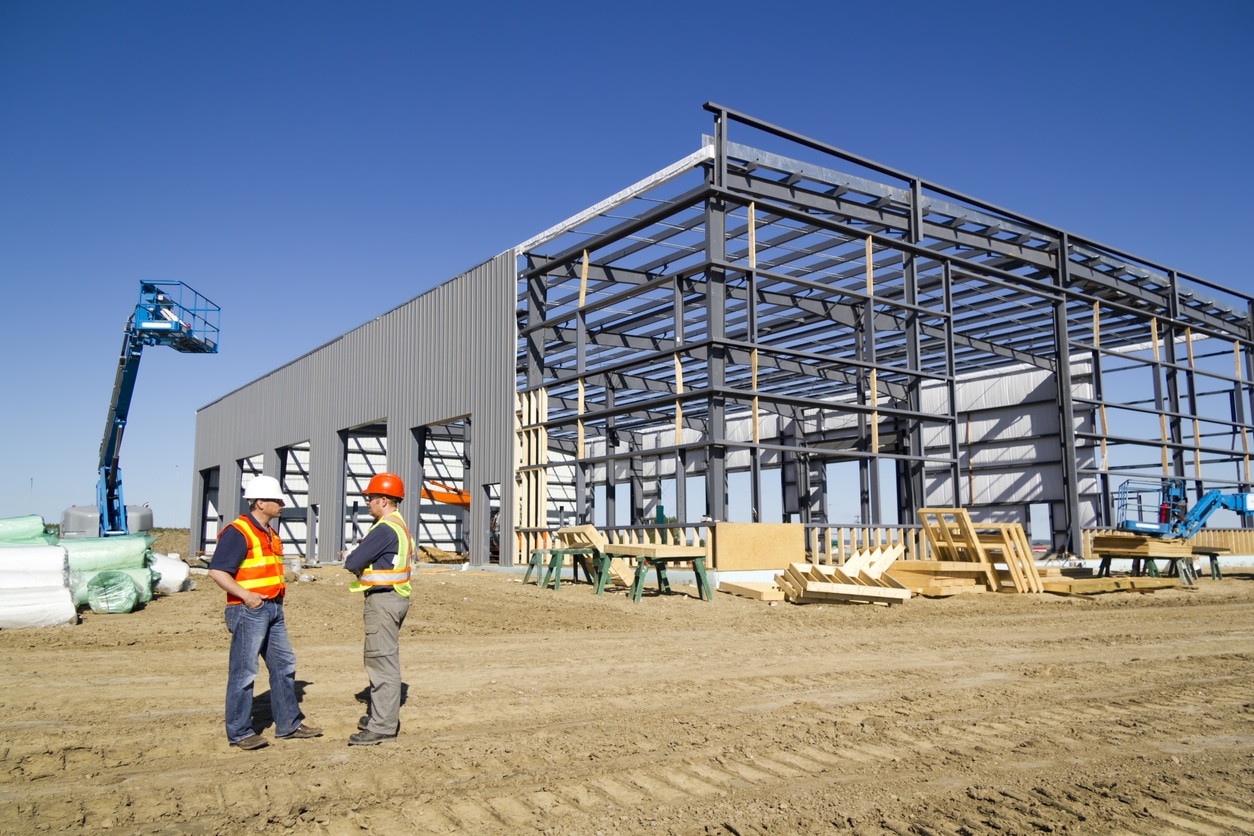Commercial construction projects are complex endeavors that face several challenges, from planning and zoning to…

When it comes to commercial architecture, finding the perfect intersection of form and function is critical. These elements work synergistically to create spaces that are not only visually striking but also highly practical, directly influencing productivity and the overall user experience.
In this post, we’ll look at the significance of functional architectural design in commercial spaces. Specifically, we’re going to highlight how Schonsheck’s expertise in general contracting and commercial building creates environments that are as beautiful as they are effective, setting a new standard in the industry.
The Essence of Functional Design in Commercial Architecture
Functional design in commercial architecture goes beyond the basic utility of spaces; it encompasses the optimization of the environment to enhance performance, efficiency, and comfort for its users. In commercial settings, this means creating spaces that facilitate workflow, foster collaboration, and accommodate technological advancements, all while ensuring the well-being and satisfaction of employees and visitors.
At its core, functional design involves a meticulous assessment of how a space will be used and the interactions that will take place within it. This involves considering factors like spatial layout, lighting, acoustics, material choices, and technological integration. For example, an office building designed with functional principles might feature open-plan workspaces to promote collaboration, soundproof meeting rooms for privacy, and energy-efficient systems to reduce operational costs.
Schonsheck understands that the functionality of a commercial building can significantly impact the success of the businesses it houses. Our design approach prioritizes versatility and adaptability, allowing for easy reconfiguration of spaces as business needs evolve.
By incorporating these functional design principles, we ensure that commercial buildings are not only aesthetically pleasing but also conducive to productivity and growth, proving that good design is as strategic as it is artistic.
Balancing Aesthetics and Functionality
Achieving a balance between aesthetics and functionality in commercial architecture is a nuanced art that requires careful consideration of both form and purpose. A building’s aesthetic appeal contributes to its brand image and first impressions, engaging both employees and clients with visually compelling designs. At the same time, the space’s functionality ensures operational efficiency, comfort, and satisfaction for daily users.
This equilibrium is achieved through thoughtful design choices that reflect the company’s identity while optimizing the space’s usability. For instance, the use of natural light and quality materials can enhance the visual appeal and create a welcoming atmosphere while also providing practical benefits like energy savings and improved employee well-being.
Schonsheck’s approach involves integrating innovative design elements with practical solutions, such as adaptable workspaces that can be reconfigured as needs change or incorporating advanced technology seamlessly into the building’s fabric. This way, we ensure commercial buildings are beautiful, intelligent, and responsive to the dynamic needs of modern businesses.
Enhancing Productivity Through Design
The design of a commercial space significantly impacts the productivity of its occupants. Schonsheck’s architectural philosophy underscores the importance of creating environments that foster efficiency, focus, and well-being, thereby enhancing the overall productivity of businesses. Thoughtful design considers elements such as spatial organization, lighting, acoustics, and material selection, each playing a pivotal role in optimizing the workplace for productivity.
Spatial Organization
Spatial organization involves the strategic layout of work areas to facilitate smooth workflow and collaboration. By designing spaces that promote easy communication and interaction, while also providing quiet areas for concentrated work we can take steps to ensure the architectural design aligns with the operational needs of businesses.
Lighting
Lighting is another critical component, and natural light not only saves energy but also boosts mood and alertness among employees. We incorporate as many large windows and intelligent lighting systems as possible to either use or mimic natural light patterns.
Acoustics
The acoustic design is another factor that proves to be timelessly important. When the acoustic design is tailored to minimize noise distractions, a common productivity hindrance, organizations can see significant benefits. We use special, sound-absorbing materials and design spaces in a way where sound is managed effectively, ensuring that noisy areas do not disrupt the concentration of employees in quieter zones.
Materials
Finally, the choice of materials can influence the comfort and health of building occupants. We consistently choose high-quality and sustainable materials that have the durability and longevity we know our clients are looking for.
Schonsheck’s Approach to Functional Commercial Design
Schonsheck’s approach to commercial design is centered on creating spaces that are both functional and aesthetically pleasing, ensuring that every architectural element serves a purpose while enhancing the overall look and feel of the building. You’ll notice this in our meticulous planning and execution of commercial projects, from general contracting to specific construction tasks.
No matter the size or scope, in each project, we prioritize the business objectives of our client and integrate them into the design process from day one. This helps create a space that not only looks impressive but also facilitates the efficient operation of the business. We consider how each element of the design, from the layout to the materials used, will affect daily operations, employee productivity, and customer satisfaction.
By combining aesthetic appeal with practical functionality, we make sure that commercial buildings are not just structures but dynamic spaces that contribute to the success and growth of the businesses they house. Their commitment to this integrated design approach is why we’ve become one of the leaders in commercial design-build projects in Michigan.
The Future of Commercial Architecture with Schonsheck
The future of commercial architecture lies in the seamless integration of aesthetic appeal and functionality. Schonsheck’s innovative design approach embodies this integration, setting a new standard for commercial spaces that support and enhance business operations. By prioritizing both beauty and utility, Schonsheck not only meets the immediate needs of businesses but also anticipates future requirements, ensuring lasting relevance and success in the ever-evolving commercial landscape.
Innovative Design-Build Solutions in Michigan
Our commitment to creating commercial spaces that are both beautiful and efficient positions us as your ideal partner in commercial architecture. Choose Schonsheck for a building that not only stands out visually but also excels in performance, ready to adapt and thrive in the dynamic world of business. Contact us today to shape the future of your commercial environment.



